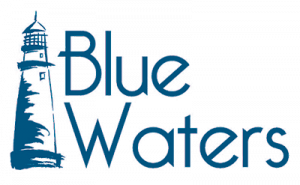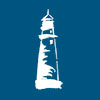Access Statement for Blue Waters
Self Catering Cottage, Mevagissey
Introduction
Blue Waters is a semi-detached house built in the 1930’s set in a terrace of 10 similar homes. Battery Terrace is ideally situated as it has vehicular access and also harbour & seaward views. It is accessed by road via Cliff Street which at one point is reduced to a single lane but there are passing places.
 Pre-Arrival
Pre-Arrival
- Directions can be found via our new website www.bluewatersmevagissey.co.uk both in text and on a google map. However we also send written directions to our guests approx 4 weeks before the start of their holiday.
- Photos of property, views and rooms are all available to view on our website, www.bluewatersmevagissey.co.uk, in our colour brochure and available upon request via email.
- Availability details are published on our website with a direct link to make bookings or raise any enquiries. Bookings can also be made direct with the owner via telephone, email or in writing.
- The nearest bus stop is down in the village of Mevagissey, approximately 5 mins down and 15 back up as there are either steps or a short steep incline up to Battery Terrace. At present two bus companies service Mevagissey.
- The nearest Railway Station is at St. Austell which is on the main Penzance-Paddington line. Buses run direct from the Railway Station to Mevagissey, usually every hour.
- This access statement is available upon request, via our website www.bluewtersmevagissey.co.uk and is also contained within our Welcome File in the cottage.
Arrival & Car Parking Facilities
- As stated above access to Blue Waters is via a short steep hill called Cliff Street, half way down this street Battery Terrace is signposted on the left hand side, the terrace of houses is on the left hand side and Blue Waters is the fifth one along.
Parking spaces are directly opposite the property. There are three parking spaces designated for Blue Waters, one for our guests and two for the owners' use, however use of additional spaces can be negotiated.
It should be noted that although the spaces are of good size, extreme care should be taken when manoeuvring into the spaces as although there is a buffer along the edge of the parking bays there is a drop down into the owner's garden.
- Being a main tourist attraction and a working fishing village there are five car parks within Mevagissey, all signposted with one out on the harbour. All are on the level so would be well suited to wheelchair users.
Main Entrance
- Blue Waters is accessed via approx 6 slate steps leading up to the property.
- Front door leads to small conservatory overlooking the harbour and out across the bay.
- Turn immediately left through glazed yale lock door into small entrance hallway.
- Stairs in front with hand rail
- Turn left for dining room which leads through to the kitchen areas.
- To right of kitchen area is door to lounge which has large sliding patio doors which lead into the conservatory.
- In the galley part of the kitchen, door to right gives access to downstairs WC, coat hooks and back door.
- Straight ahead in the kitchen leads to the cooking, washing area of the kitchen.
Public Areas - Hall, Stairs, Landing, Corridors etc
- There is one straight flight of stairs which are carpeted and lead directly to the first floor landing. The stairway and entrance hall are lit by low wattage economy bulbs and can be left on during the night if desired. A smoke alarm is also located within the landing.
- There is also a large window at the top of the stairs which give ample daylight.
- A stair gate can be fitted upon request if small children are staying. Please contact the owner.
Public Areas - Sitting room, lounges, lobbies etc
- The lounge is of ample size and has a three seater settee and two arm chairs.
- It has a fitted 80% wool carpet.
- Heating is provided both by electric heaters and electric coal effect stove
- Bookcase with selection of books
- Nest of tables
- Remote control TV with digi box/DVD recorder
- A local attractions folder is also located in this room
- Board games/cards are also available for our guests.
- The dining room has a Ducal pine extending oval table with four upholstered chairs.
- A writing bureau and side table. Again this room has the benefit of a wool carpet.
Public WCs
- n/a
Restaurant / Dining Room, Bar & Bar area, Take Away & Cafe
- n/a
Laundry
- There is an automatic washing machine in the kitchen area which is very easy to use. A laundry basket, pegs and airer are located in the large under stairs cupboard within the galley part of the kitchen by the lounge door.
- A small retractable clothes airer is fixed to the back of the property in the back courtyard accessed via the back door.
- There is also a launderette in Mevagissey near Wesley Court.
Housekeeping
Refuse collection & re-cycling
- Collection day is Friday morning, with separate collections for refuse and re-cycling. The bin men collect the rubbish by walking along the back of the property. Please place any rubbish in a black bag in the dustbin. Recycling is taken away by the owner. Black bags left uncovered or not in a bin will attract seagulls.
- Black bin liners can be found in the kitchen drawer
- Recycling bags can be found inside near the back door.
- The dustbin is situated outside the back door in the rear courtyard
Outdoor Facilities
- The main outdoor paved area is designated for our guests which is immediately to the front of the property. This has wooden table 4 chairs parasol and cushions. There is also a garden bench.
Bedrooms & Sleeping Areas
Bedroom 1 (Double bedroom). This room looks down towards the harbour and out across the bay, the door is hinged on the right which allows full opening.
- Double bed with pine headboard
- All bedding is of high quality and is freshly laundered
- Additional pillows/blankets can be found either in the airing cupboard or the wardrobe.
- Heating is provided by an electric heater with variable temperature.
- There is a fitted triple wardrobe with sliding mirror doors and power point adjacent.
- Pine bedside drawers with individual lamps and a wicker chair complete the comfort of this room.
- The carpet is 80%wool.
Bedroom 2 (Twin bedroom).
- This is a very large room, again door opening on right hand side to allow full access.
- Furnished with solid pine which consists of bedside cabinets, large chest of drawers & solid pine wardrobe.
- Heating by electric heater which is adjustable..
- This room is double aspect with window to front looking towards the harbour and window to back.
- Both beds are matching with pine headboards, individual bedside lamps and are made up with good quality freshly laundered bed linen.
- All beds have sheets & duvets.
Bathroom, Shower-room & WC
- Accessed via the landing.
- Light and spacious consisting of white suite. Bath with electric shower & glass shower screen
- Sink with mirror, light & shaving socket above
- WC
- Obscure glazed window facing back of property with voile curtains for privacy
- Spotlights in ceiling with extractor fan.
- Double airing cupboard with spare hand towels, blankets etc.
- Wood effect vinyl flooring, bath mat
- Electric heated Towel Rail.
Self-Catering Kitchen
The kitchen is divided into two areas;
1. Galley kitchen with pine fitted cupboards & worktop for food preparation. Toaster located here.
- Cupboards contain crockery, cooking utensils, cutlery, glasses etc
- Larder cupboard for food storage
- Large under-stairs cupboard which contains vacuum cleaner, ironing board, iron, washing basket, pegs etc
2. Second part of the kitchen
- has sink and drainer with window which faces down towards the harbour, modern multi function electric cooker with ceramic hob & separate grill
- Washing machine (as per laundry section)
- Microwave, Kettle
- Fridge with small freezer compartment
- Also cupboard with cleaning equipment, bucket etc under sink
- cupboard above microwave for pots & pans
Grounds and Gardens
- The area immediately in front of the property is the most suitable for our guests to use to sit and enjoy the views, we would ask that you refrain from using the back steps to the top garden or entering the lower garden below the car park as these areas are not (in their present state) suitable for our guests use - thank you.
Additional Information
- Our welcome book is located within the dining room
- Unfortunately we do not allow pets.
- This is a non-smoking property.
Contact Information
Address: Mrs K Kendall, Driftwood, 8 Summerfield Close, Mevagissey, St. Austell, Cornwall, PL26 6TZ
Telephone: Tel: 01726 844121
Email: Karenkendall5@aol.com
Website: www.bluewatersmevagissey.co.uk
Hours of operation: Open most of the year
Emergency numbers: 07764 409313 or
Mrs Kendall (senior) 01726 843164
Local carers: n/a - details can be researched if required
Local public transport numbers: contained within booklet in attractions folder
Local accessible taxi numbers: available upon request
Recent Improvements
- New roof
- New conservatory which is nearly 3 times larger than previous one offering panoramic views of Mevagissey, the harbour and out to sea.
- Outside rendering & painting
- New retaining wall to rear of property
- New electric heaters
- New settee and armchairs
- New cushions and covers on conservatory furniture
- 2019 re-decorated internally
- 2022 new outside paved area
- 2022 new website
- 2023 garden furniture
Future Plans
- To keep our high standard of cleanliness and customer service.
- To look at improving the kitchen area
- To enhance the dining room area
Feedback
We welcome your feedback to help us continually improve if you have any comments please phone 01726 844121 or email Karenkendall5@aol.com
Created: 28 January 2010
Revised December 2022

